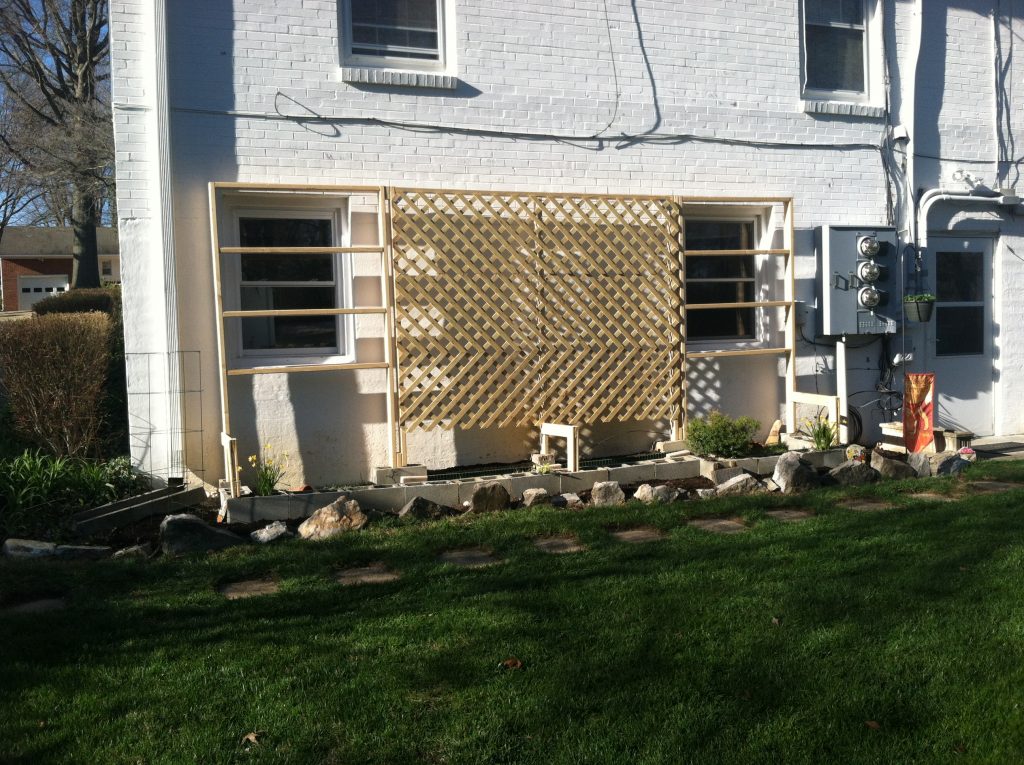The completed Turtletown project. This was the simplest of the case studies, however it has taught many lessons about temporary foundation systems, construction of bay systems and the inclusion of matrix systems in vegetated design. The images below are from the development of the project.
A collage of all of the sketches that went into the design of Turtletown, looking at the considerations of the design project and how plants might be introduced.
More finalized drawing of the system, is placement on the site on the south-facing facade to also serve as a shading system for the apartment. The framework was also refined using the project to steamline the design process and final deficiencies in the process. Below are images of very simple lighting studies into the shading system and its spacing. The top image is in the winter and the bottom is in the summer. The concept was to admit winter sun and block summer sun.



